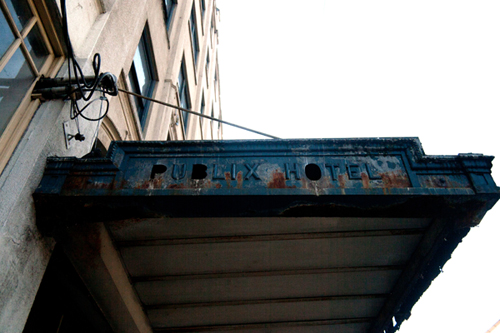By Staff
Northwest Asian Weekly

Since 2003, the Publix Hotel has stood mostly vacant across the street from one of the largest transit centers on the West Coast. (Photo by Charles Lam/NWAW)
One of the gateways into the International District will be getting a face-lift soon, as Uwajimaya Inc. prepares to remodel the Publix Hotel and the surrounding buildings, which are adjacent to the Chinatown Gate on 5th Avenue S and S King Street.
The existing structure will be renovated into a mixed-used building featuring market-rate apartments and street-level retail space. Amenities will include a roof terrace, common spaces, as well as fitness and media rooms. The development will also feature underground parking as provided by the existing parking garage. The ground breaking is scheduled for the summer of 2014, with a projected finish date of summer 2015. The project is currently in the beginning design stages.
“The Publix Hotel is a game-changer project for the International District,” said Chinatown–International District Business Improvement Area Executive Director Don Blakeney. “For years, we’ve had an abandoned front door to the neighborhood that sat looming over the largest U.S. transit hub north of San Francisco. The development is going to breathe new life into the structure and will send a message to everyone who steps off a train or bus: Chinatown–ID is open for business.”

The Publix currently houses one business on its first floor. The surrounding buildings have been home to several small businesses. (Photo by Charles Lam/NWAW)
The Publix, which was built in 1928 and served immigrant Asian cannery and farm workers, closed in 2003 after repair costs for the crumbling building grew too high to maintain. Its upper floors have been vacant ever since.
The buildings adjacent to the Publix housed the Uwajimaya grocery store from 1970 until the store moved one block north in 2000. Since then, it has housed the Nagomi Tea House and several small businesses.
Uwajimaya picked now to begin the redevelopment due to in part favorable real estate and retail markets.
“The market has really dictated what’s happened,” said Miye Moriguchi, development manager at Uwajimaya Inc. “Uwajimaya has always had a retail focus, and we’ve owned the property for years and have always wanted to do right by it. We feel like now is the right time due to favorable financing and the demand for apartments.”
At its closure, the hotel housed over 70 men, many of whom had dealt with addiction, mental illness, and poverty, in a total of 120 usable rooms. After the remodel, 108 one-bedroom and studio apartments will be available, according to preliminary plans.
Currently, the building houses two tenants — a hair and nail salon and a Storefronts Seattle installation. The Shunpike-run project, which has had a hand in the Seattle Pinball Museum, the Massive Monkee’s The Beacon dance studio, and other art displays, uses the building’s lobby as a project space.
Storefronts Seattle will continue to display at least for the next six months, according to Anna Blackburn, manager of the Storefronts Seattle project.
“The Publix has been one of our most popular spaces,” Blackburn said. “Most of the requests we get from artists are for the Publix. They’re drawn to the air of history that surrounds the building.”
The redevelopment will attempt to ensure the history of the building is maintained. The exterior of the building will remain untouched. As part of the redevelopment, the lobby and original storefronts will be restored. A new entrance will also be created on the corner of Weller and 6th Avenue. The surrounding buildings may be expanded, pending a study on the capabilities of the building’s foundation.
“We are extremely excited about this project as it continues our efforts to revitalize the International District,” said Uwajimaya CEO Tomoko Moriguchi-Matsuno in a statement. “The close proximity to downtown, the accessibility to the bus, light rail, train and other commuting options, the rich history and character of the area, plus having lots of great restaurants and shops right outside the doorsteps, will appeal to many people.”
Uwajimaya has hired Seattle-based Spectrum Development Services to manage the project. Clark Design Group, the Seattle architecture firm that designed the Ballard Blocks and the remodeled Alaska Building, is the lead architect on the project and will be working with Graham Baba Architects to preserve the building’s identity and history. Marpac Construction is the general contractor for the project.
A final budget has not been determined for the project. (end)
Northwest Asian Weekly Staff can be reached at info@nwasianweekly.com.




Good site!